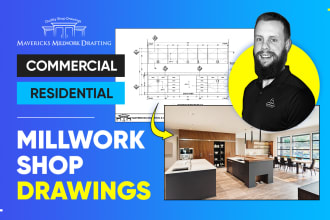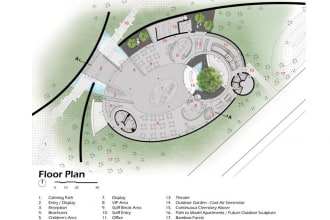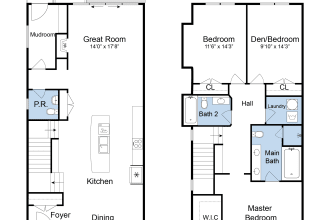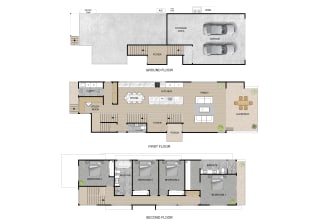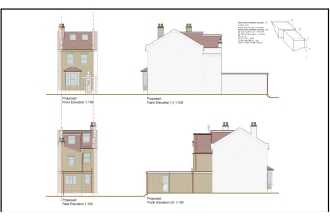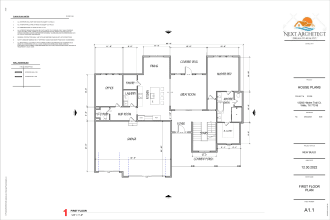探索
2D Drawings & Floor Plans
Present and convey your ideas with 2D Drawings.
|
16,411 services available
Sort by:
2D Drawings & Floor Plans FAQs
What is the difference between a 2D drawing and a floor plan?
A 2D drawing is a generic term that refers to any graphic that comprises length and breadth. This could range from a simple sketch to a complex mechanical blueprint. A floor plan, however, is a specialized type of 2D drawing. It's essentially a bird's eye view of a building or structure, detailing a layout of rooms, the location of doors, windows, and sometimes, even furniture.
What are the benefits of having 2D floor plans for my project?
2D floor plans can be incredibly beneficial for your projects. They provide a comprehensive overview of the space, illustrating how rooms and areas connect and interact with each other. This can be highly valuable when planning arrangements or deciding the placement of furniture. Moreover, 2D floor plans are indispensable when conveying your design ideas to others like contractors, interior designers, or potential buyers or tenants.
What software is used for creating 2D floor plans?
There's a multitude of software used by our freelancers to create 2D floor plans. This ranges from high-end professional software like AutoCAD, SketchUp, and Revit, to more consumer-friendly tools such as RoomSketcher, Floorplanner, or SmartDraw. The choice of software generally hinges on the required detail and complexity of the project.
Can I request customization for my 2D floor plans?
Yes, of course! Our freelancers welcome and encourage customization requests. Whether you need specific features included, particular measurements emphasized, or a unique style or color scheme, our freelancers can tailor the floor plan to fit your exact specifications. Please remember to supply all the necessary details when you place your order.
What will be included in my final 2D floor plans package?
Your final 2D floor plans package will typically consist of the completed floor plan drawings in a high-resolution format (like PDF or JPEG). Additionally, if agreed upon, source files (such as DWG or SKP) may also be included. These drawings will highlight all key architectural elements, from walls, doors, and windows, to, in certain instances, the furniture layout. Annotations like room names, dimensions, or specific instructions can also be included based on your requirements.
What is the typical turnaround time for 2D floor plans?
Turnaround times for 2D floor plans can fluctuate based on the project's complexity and the freelancer's existing workload. However, on average, you can anticipate receiving your floor plan within 3-5 days. If you're in a rush, expedited services may be available for an extra fee. It's worth noting that projects with higher complexity or more customization may require additional time. We always recommend communicating your deadlines upfront to ensure our freelancers can accommodate your timeline.


